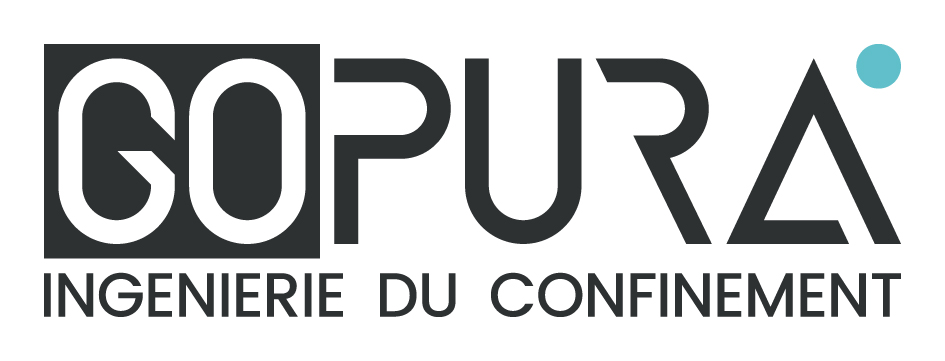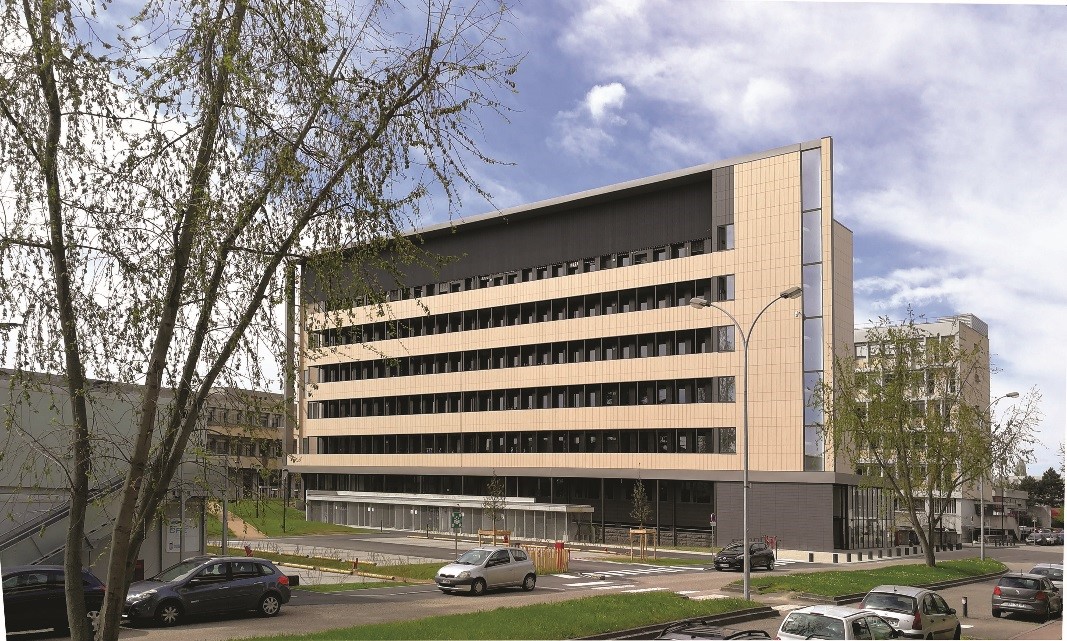Rehabilitation of the CHEVREUL building
Type of mission: Design and project management of air treatment, plumbing / special fluids, laboratory equipment
Amount of the transaction: € 7,300,000
Surface area: 4,590 m²
- Date: 2018
- Client: University of Lyon
- Type of project: Design and project management
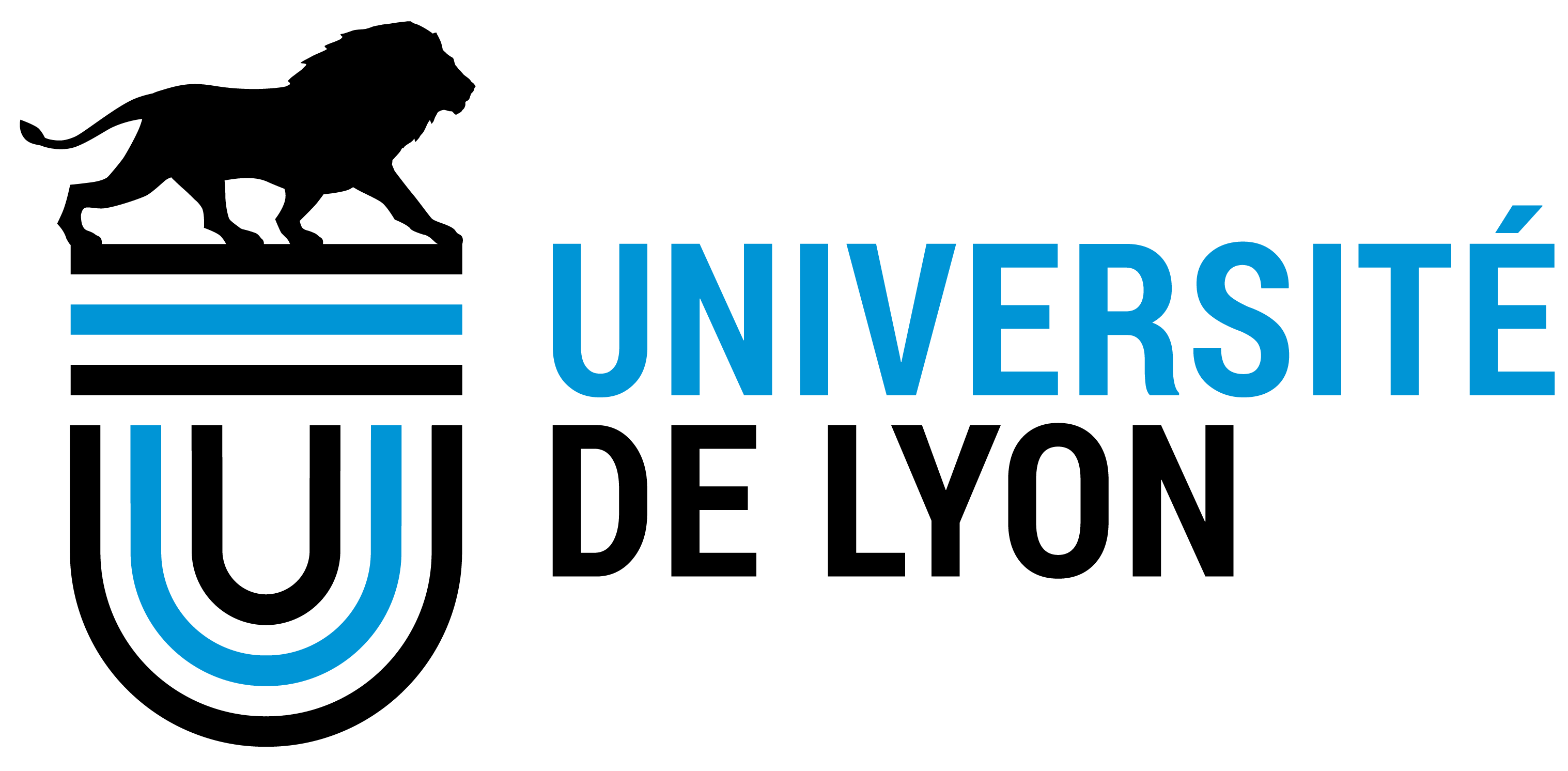
Subject mastery :
CGA Architect, TPFI
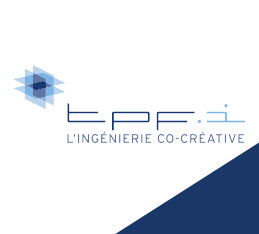
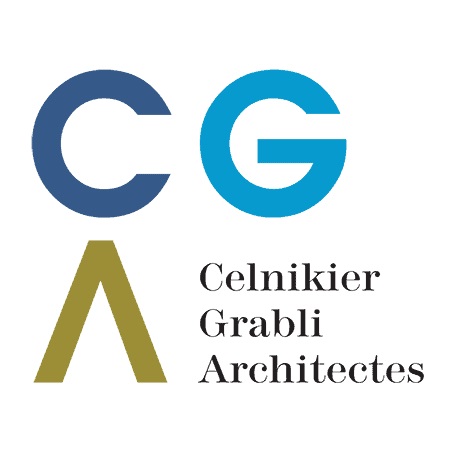
About this project
The Chevreul building is a rectangular R + 5 building with 1 basement level, built in 1964. It is intended to accommodate the IRCELYON units – Institute for Research on Catalysis and the Environment of Lyon (UMR 5256), the LMI – Laboratory of Multimaterials and Interfaces (UMR 5615) and the Department of Chemistry and Biochemistry.

Specificity of the project:
– Restructuring of the southern part and the basement
– Disabled, fire safety, asbestos compliance
– Resumption of facades
– Creation of a more visible entrance on rue Victor Grignard
– Improvement of energy performance (RT 2012 -40%)
– HQE NF Tertiary building profile (3 TP level targets)
– Creation of an elevated technical floor
– Offices and chemical laboratories
– Work on occupied site
Our latest achievements
Insectarium of the University of Strasbourg
Realization of a new construction for the Insectarium in extension of the Institute of Molecular and Cellular Biology
