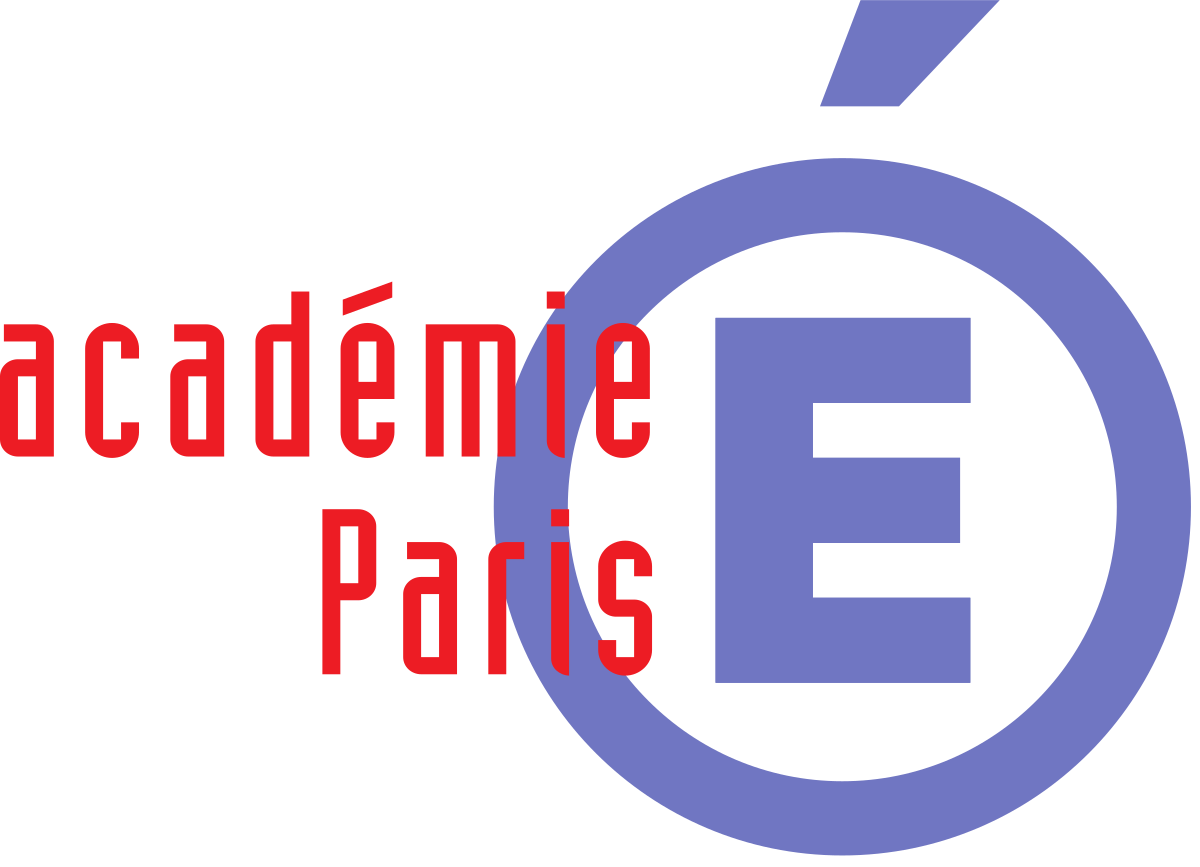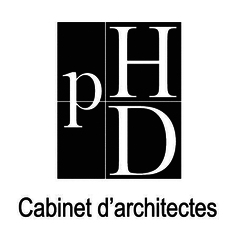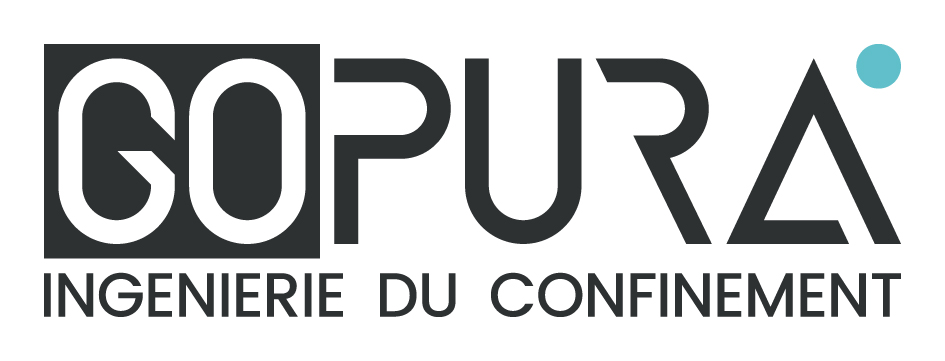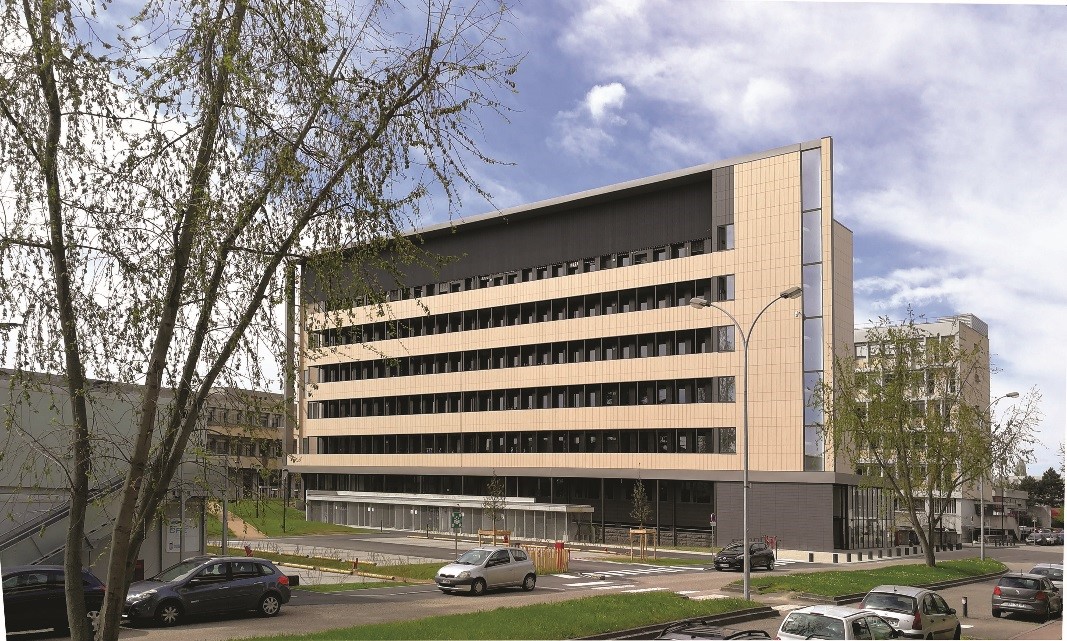Paris Higher Normal School
Rehabilitation of research and teaching premises
Type of mission: Design and project management of “Plumbing / Fluids”, “Bench / Fume cupboards / Laboratory furniture”
Amount of the transaction: € 18,000,000
Surface: 16,000 m²
- Date: 2016
- Type de projet: Conception et Maitre d’oeuvre
- Maîtrise d’ouvrage: Rectorat d’Académie de Paris

Subject mastery :
PHD architect, igrec ingenierie


About this project
Rehabilitation of the real estate complex located at 24 rue Lhomond in Paris 5th. This site of the École Normale Supérieure, built in the 1930s, houses the departments of physics, chemistry and TAO (earth, atmosphere, ocean); made up of 3 adjoining buildings, it has a total surface area of around 21,000 m2 excluding works.

Specificity of the project:
– Site rehabilitation including physics and chemistry laboratories with installation of 60 fume cupboards and geophysics
– Extension and modification of the helium recovery network including storage tank and connection to the liquefier
– Rehabilitation also of an office area, workshop as well as storage spaces and technical areas
– Implementation of double flow ventilation with energy recovery by glycol water network including recovery of stale air
– Renovation of facades and change of existing glazed frames for thermal improvement of the premises
Our latest achievements
Insectarium of the University of Strasbourg
Realization of a new construction for the Insectarium in extension of the Institute of Molecular and Cellular Biology



